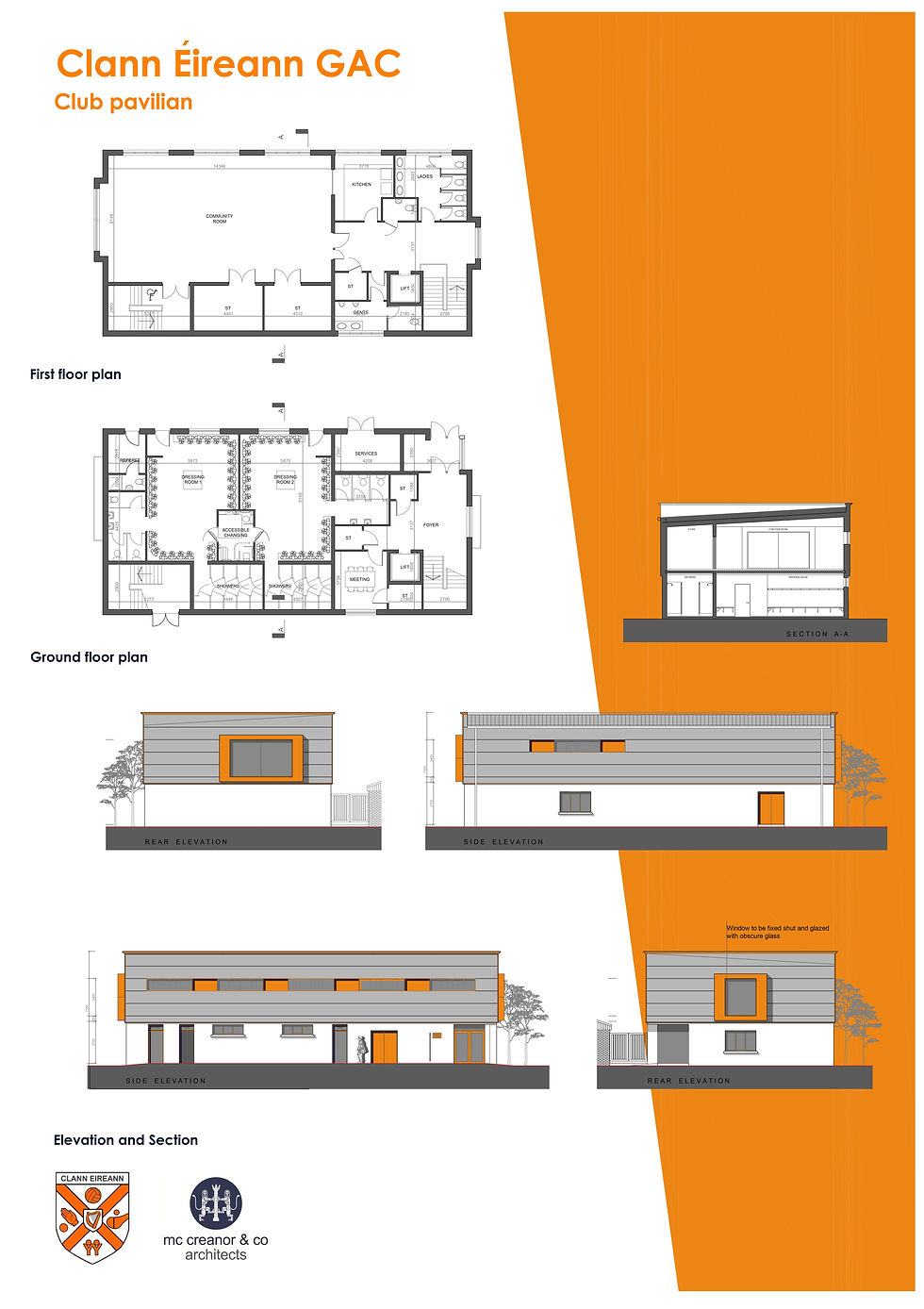- mccreanorandco

- Aug 22, 2025
- 1 min read
AVONDALE FOODS, FOOD FACTORY HALFPENNY INDUSTRIAL ESTATE











AVONDALE FOODS, FOOD FACTORY HALFPENNY INDUSTRIAL ESTATE











AVONDALE FOODS, OFFICE BUILDINGS & FOOTPATH EXTENSION










Location: Tannaghmore Primary School, Lake Street, Lurgan, Craigavon, BT67 9DY
Date: 21st July 2025
Time: 3:00 PM – 8:00 PM
An exhibition of plans will take place at Tannaghmore Primary School, Lake St, Lurgan, Craigavon BT67 9DY, on Monday 21st July between 3pm and 8pm.
This relates to a proposed development at Clann Éireann GAA Main Pitch, opposite 34-44 North Circular Road (and opposite 10 Soye Cresent, Lurgan, Craigavon, BT67 9ED) for the proposed development comprising the construction of a new GAA sports pitch with associated drainage and fencing, a two-storey GAA club pavilion including changing rooms, toilets, a meeting room, and ancillary facilities. The scheme also includes provision for on-site car parking, dedicated pedestrian and vehicular access from the public road, internal access paths, and all associated landscaping works.

Proposed GAA Sports Pitch & Club Pavilion
Exhibition of Plans
As part of the Pre-Application Notification (PAN) process required under the Planning Act (Northern Ireland) 2011, Clann Éireann GAC is holding a community consultation event to inform the local community of a proposed planning application and to gather views and feedback before the formal submission.
This event will provide an opportunity for local residents, community groups, and interested parties to:
View initial plans and concepts for the development;
Ask questions to the project team;
Provide comments and feedback to help inform the planning application.
The development aims to enhance local sports infrastructure and provide a modern, accessible facility for community and recreational use.


CONTACT US HERE:
GET IN TOUCH
Tel: 028-3883-2711
Email: info@mccreanorandco.com
CHECK OUT OUR VR COMPANY
© 2020 by McCreanor and co architects
Architects and Consulting Agency. All Rights Reserved.